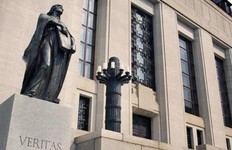Brunswick Lofts present a rare opportunity in the Annex

Article content
Reviews and recommendations are unbiased and products are independently selected. Postmedia may earn an affiliate commission from purchases made through links on this page.
A building with an unusual history finds new life as a luxury condo
When he purchased the former church property at 225 Brunswick Ave. in Toronto’s South Annex, developer Jeff Kopas’ first thought was to bring the derelict building back into sequence with the neighbourhood.
Recommended Videos
Now that the first few luxury homes in his passion project are listed for sale, he’s realized that no matter how well the finished product fits in aesthetically, it will always stand out. But now it’s for all the right reasons, he says.
“We’ve been calling it a unicorn because it’s just so hard to do these,” said Kopas, president of Kopas Developments Ltd., remarking on the onerous six-year process his team went through to gain approvals for the heritage conversion. “… We definitely made something really special and unique, and that’s exciting,” he said.
As Brunswick Lofts gets ready to welcome its first homeowners — with the first available one-bedroom penthouse now listing on MLS at slightly more than $2.2 million — it stands out as a highly valued, rare opportunity to enjoy living in the walkable community.
First and foremost, there’s the building’s unusual history. Starting out as a Christian gospel mission, it was later home to an Orthodox Jewish congregation who introduced the separate front entries for men and women (that remain in place as an homage) before transitioning to an art school and commercial property.
The bespoke building also won the support of Toronto Preservation, said Kopas, adding that it took eight different design submissions to find one that all parties were comfortable with. The only change to the exterior was the roof, which is now multi-peaked to accommodate the additional space required.
“The building had to be increased in density to make it financially viable to convert,” he explained. “We thought, how do we do that without being unruly to the neighbourhood?”
South-facing, the new design offers exceptional natural light to all seven residences while providing a good balance between old and new, offering interiors that blend modern, premium finishes with elements of wooden beams and exposed brick, repurposed from the original structure. As a finishing touch, the development team returned a bell to the steeple.
Each of the seven luxury homes in the multi-unit condo has a unique layout with a dedicated front street entrance, and six have a private outdoor space. Designed by Suulin Architects, the three penthouse residences range from roughly 1,100 to 1.600 square feet and the four garden homes are all around 1,000 square feet. All come with high-end Miele and Bosch appliances, gas cooktops, and smart home technology, and are eligible to receive two parking permits.
For maximum privacy, the newest technologies were applied to elevate soundproofing and limit sound transfer between the homes. As Kopas explained, the pre-existing walls are four layers of brick deep, resulting in larger than normal window sills and door frames that add extra appeal.
“We essentially built a new building within the four walls of the church … They are like little fortresses,” he said. “I feel like we’ve brought it back into sequence with the neighbourhood and given it a new birth.”











Postmedia is committed to maintaining a lively but civil forum for discussion. Please keep comments relevant and respectful. Comments may take up to an hour to appear on the site. You will receive an email if there is a reply to your comment, an update to a thread you follow or if a user you follow comments. Visit our Community Guidelines for more information.