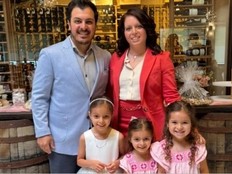Creating a new house within an old house

Article content
Reviews and recommendations are unbiased and products are independently selected. Postmedia may earn an affiliate commission from purchases made through links on this page.
Traditional main floor transformed into open-concept layout
The task: to create a new house within an old house, a job that involved transforming a tired and traditional main floor into a modern, open-concept layout so the homeowners could continue to love the Unionville neighbourhood where their three children grew up and were still attending school.
Recommended Videos
The homeowners’ must-have list also included a brighter space, improved continuity between disjointed rooms and an open staircase to allow light to transfer through while also offering sightlines to the back of the house, reports Jessica Cinnamon, principal designer and founder of Toronto-based Jessica Cinnamon Design Inc.
The renovation, completed over eight months, resulted in an entirely new main floor and updated principal bedroom and ensuite on the second floor. As you enter the house, applied mouldings add subtle texture, while durable large-format porcelain tile is ideal for a busy family that also includes a dog and a cat.
The newly-redesigned kitchen features an expansive island that removed the need for a cumbersome breakfast table that the owner felt was always in the way. The island features two zones: a built-in eating area and a food preparation zone complete with a secondary sink.
BRIGHT KITCHEN
In keeping with the homeowners’ desire for a bright kitchen, most of the cabinets are lacquered white with a very thin contemporary shaker profile. Some are rift cut white oak, which ties into the white oak flooring. The main wall features a beautiful marble stone archway that’s illuminated by very subtle ambient lighting on the back of floating shelves.
Because the homeowner is an avid cook and baker, Cinnamon maximized counterspace and ensure all surfaces are durable. The working surfaces are man-made quartz, while the marble island is protected by a TuffSkin adhesive.
A coffee and bar station leads into the family room, which is located across from the kitchen, making it conveniently accessible from all zones, including the outdoor entertaining area. A glass display cabinet located in the middle of the main floor is filled with glassware and is equally accessible.
In the family room, an off-centred fireplace was replaced with a modern, linear one that was centred and became home to the TV. The larger furniture pieces are neutral and light and two velvet swivel chairs are nestled in front of windows to the backyard. An oversized ottoman invites you to put your feet up and doubles as a coffee table.
The open floor plan removed the formal dining room and created a more casual dining space that’s now home to a round table that invites conversation. Next to the dining space is a formal living room with a velvet sofa and marble coffee table. Throw pillows introduce luxurious rich hues to the room.
The original mudroom had just one wall of storage and wasn’t very functional for the busy family, so Cinnamon took space from the family room, a move that allowed her to double storage and incorporate a dog-washing station.
ENSUITE BATHROOM
Upstairs, the homeowners wanted an ensuite bathroom that felt spacious, bright and, most importantly, functional. “The overall layout generally stayed the same, with some minor but impactful changes,” Cinnamon says. A new vanity now sits between two shallow ribbed linen towers with a connecting header that wraps above the mirror.
“By incorporating a single large mirror with sconces mounted on top and a long continuous counter, the overall vanity is visually less cluttered and feels larger and grander than the original,” she says. A floating make-up vanity in the corner has a simple LED mirror above for optimal lighting.
“To combat the cramped footprint of the original shower, we expanded the shower and enclosed it with glass, achieving a contemporary, clean look,” Cinnamon says. A freestanding soaker tub in front of a double-sided fireplace allows the fireplace wall to visually feel airier. The same large-format, stone-like porcelain tile was used throughout to make the room feel grander and more spacious and was paired with natural wood finishes, brass fixtures and a little punch of matte black details.
“The homeowners were a part of the process and were very involved with all aspects,” says Cinnamon. “They were on site almost every day and experienced the evolution of the home.”
DESIGNER ADVICE
Planning a renovation? “Begin with a detailed plan first and believe in the process,” says designer Jessica Cinnamon.
“Do your homework and ensure you hire a professional to ensure confidence in decisions throughout, and eliminate stress and avoid costly mistakes and delays,” she says. “Having someone guide you through and help manage is the formula for success.”











Postmedia is committed to maintaining a lively but civil forum for discussion. Please keep comments relevant and respectful. Comments may take up to an hour to appear on the site. You will receive an email if there is a reply to your comment, an update to a thread you follow or if a user you follow comments. Visit our Community Guidelines for more information.