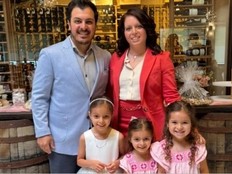Thinking outside a design challenge

Article content
Reviews and recommendations are unbiased and products are independently selected. Postmedia may earn an affiliate commission from purchases made through links on this page.
Structural pillar transformed into a beautiful element
For designer Nathalia Hara, treating a design challenge as a “feature, not a flaw” resulted in one of the kitchen’s most beautiful elements.
Recommended Videos
“We’re especially proud of the custom shelving solution we created around the unexpected structural pillar,” says the co-founder and principal designer for One Group Design + Build of the Greater Toronto Area.
“What began as a potential design flaw became one of the most admired features of the kitchen. We wrapped the column with vertical black-painted MDF slats and integrated floating (Benjamin Moore) Gray Owl shelves that tie into the cabinetry. The result is a sculptural, built-in display nook that feels purposeful and architectural.”
MODERN LIVING
The home, located in a quiet Ajax neighbourhood, was built in the late 1990s and had remained largely untouched for more than two decades. It was due for a comprehensive update – not just aesthetically, but also functionally – to meet the needs of modern living, Hara reports.
The renovation was a full-scale transformation of the home’s most essential spaces: the kitchen, powder room, primary ensuite bathroom and guest bathroom. “Rather than renovating each space in isolation, we approached the home as a unified whole with a design vision that would flow seamlessly from room to room,” she says.
“Our goal was to modernize and personalize the home while improving its functionality, elevating the materials and introducing thoughtful custom details throughout. Every element was considered, from space planning and lighting to cabinetry, finishes and even hidden storage solutions.”
The kitchen layout was reconfigured to improve workflow and sightlines and introduced a large island with waterfall countertops and custom millwork in a soft grey palette. The powder room became a bold statement space, featuring dramatic lighting, a floating vanity and dark tile for contrast.
The primary ensuite evolved into a calming retreat with warm wood finishes, large-format porcelain tile, a spacious walk-in shower and subtle matte black fixtures. The guest bathroom was designed to feel crisp and welcoming, with handcrafted tile, neutral tones and layered textures.
SHARED VISION
“Despite the scope, the project was completed in just under four months, thanks to detailed planning, efficient site management and a clear shared vision with the homeowner,” Hara says.
But back to the kitchen, which is now the heart of the home, with custom skinny shaker cabinetry painted in Gray Owl, “offering just the right tone: subtle, soft and sophisticated. The cabinetry design is clean and modern but still has enough detail to feel warm and classic. We paired it with matte black minimalist hardware to add contrast and depth and topped it with Caesarstone quartz countertops in a soft white with delicate veining, bringing a sense of calm and cohesion to the entire space.”
The same quartz was used for a full-height backsplash to maintain visual consistency and reduce grout lines, enhancing the modern feel. The island makes a bold statement with a darker charcoal quartz and waterfall edges, anchoring the space while providing a generous prep surface and hidden storage.
Under-cabinet LED lighting and dimmable recessed pot lights were installed for task and ambient lighting, while matte black linear pendants add an architectural element over the island. The flooring throughout the kitchen and adjoining spaces is a wide-plank engineered hardwood in a neutral oak tone, offering natural warmth and a cohesive base. The kitchen also includes a custom pantry wall with integrated appliance panels, designed for a seamless, built-in look.
Designer advice
Designer Nathalia Hara offers the following tips for homeowners planning a renovation:
- Have a vision but stay flexible. Inspiration is great but every home has limitations. Work with your designer to translate what you love into something feasible within your space and budget.
- Know your budget. Have a clear, realistic financial plan and always leave a contingency buffer of at least 10 to 15 per cent. Surprises happen, especially in older homes.
- Don’t compare your renovation to social media. Pinterest and Instagram are wonderful starting points, but they often don’t show the real cost or complexity behind a space. Avoid disappointment by understanding what’s possible in your home.
- Prioritize communication. Keep an open line with your contractor, designer and trades. The process is smoother and faster when everyone’s on the same page.
- Hire a designer. It’s an investment that saves you money in the long run. With major renovations like kitchens and bathrooms, a designer will help you avoid costly mistakes, make smart material choices and plan efficiently from the start.
- Trust your designer. A skilled design team doesn’t just handle the technical aspects, it also streamlines the entire process, reduces decision fatigue and ensures your vision becomes reality. Renovating should be exciting, not overwhelming and the right designer makes all the difference.
- Enjoy the process. Renovating can be stressful, but it’s also incredibly exciting. Focus on the big picture. You’re creating a space that reflects who you are and how you want to live.











Postmedia is committed to maintaining a lively but civil forum for discussion. Please keep comments relevant and respectful. Comments may take up to an hour to appear on the site. You will receive an email if there is a reply to your comment, an update to a thread you follow or if a user you follow comments. Visit our Community Guidelines for more information.