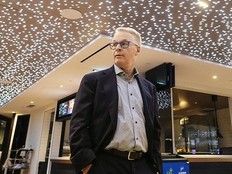Triplex transformed into single-family home

Article content
Reviews and recommendations are unbiased and products are independently selected. Postmedia may earn an affiliate commission from purchases made through links on this page.
Natural colour palette creates a calming feel
MAKEOVER MONTH. This is the second in a four-part series featuring home renovations.
Recommended Videos
The task of transforming a “very dated” triplex into a single-family home with a third-floor loft to relax was not for the faint of heart.
“The renovation was a total gut job of all floors,” says Brandon Lange, the creative director and principal designer of BZ Interiors, a multi-disciplinary design company that tackled the project.
The 2,300-square-foot house, located in the Beaches neighbourhood in the east end of Toronto, was built about a century ago. The homeowners, a young professional couple expecting their first child, were able to stay with family just outside of the city during the extensive renovation.
“Our goal was to achieve a mix between a modern, functional and warm design, with focus on an open space for entertaining and making memories with our young family,” says homeowner Amrita Pinto. “We particularly wanted a design that could withstand age and time.”
MODERN YET WARM
The home’s aesthetic is modern and minimal but also warm and approachable. “We chose harmonious warm wood tones to achieve an overall sense of calm throughout,” Lange says. The house features white oak engineered hardwood. Materials like the bathroom tiles were inspired by colours found in nature. Selective hits of black throughout create welcome contrast while adding a contemporary feel.
Main floor highlights include a large kitchen that Lange describes as a “total knockout,” a powder room and a large patio door on the back of the house. The kitchen features marble slab countertops and backsplashes; fully-custom, rift-cut white oak flat slab cabinetry; and burnished brass cabinet hardware.
“The visual we are lucky to have in the mornings when we come downstairs, specifically in the summer, is breathtaking,” Pinto says. “The bold light fixtures, the coffee nook, the warm and inviting cabinets in the kitchen and most of all the greenery seen through the large back patio windows is a beautiful, uplifting and serene start to our days.”
The main floor gas fireplace, recessed TV area and hidden wall cabinet for media components are “striking and modern while still feeling cozy,” Lange says. “There were challenges with updating the building’s extremely old electrical and the design of the main floor fireplace was complicated and intensive.”
CONTINGENCY FUND
While the homeowners stuck to the original vision without many changes, they needed to dip into the project’s contingency fund for the HVAC design because creating an open floor plan on the main floor made it difficult to find places to house ducts and vents.
“We ended up having to add extra framing to some of the exterior walls, losing a few inches of floor space as a small trade-off to house those important elements,” Lange says.
The second floor is now home to three bedrooms, a bathroom and an ensuite. Cool blues with warm wood tones in the primary bedroom and ensuite offer a break from the mainly warm wood and neutrals found throughout the rest of the house.
“We achieved a spa-like feel in the ensuite bathroom via mosaic tiles on the wall and the floor, along with adding an open walk-in shower glass design without any door enclosures and a vanity with open shelving, which was the perfect addition to house extra towels,” Lange says.
Rounding out the renovation is a partially finished basement and third-floor loft. “We now have the ability to truly relax in our home, which we believe to be a significantly underappreciated aspect of life,” says Pinto.
“The overall project result we achieved was both cohesive and calm and had great flow throughout due to our clients trusting our vision from the start,” says Lange. “If hiring a professional to assist in the design of your home’s interior, it’s very important to be open to different ideas. Designers bring a different perspective…allowing you to achieve something beyond what you may have even thought possible.”











Postmedia is committed to maintaining a lively but civil forum for discussion. Please keep comments relevant and respectful. Comments may take up to an hour to appear on the site. You will receive an email if there is a reply to your comment, an update to a thread you follow or if a user you follow comments. Visit our Community Guidelines for more information.