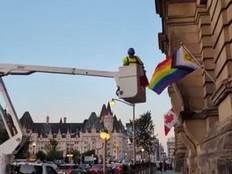Two homes in one

Article content
Reviews and recommendations are unbiased and products are independently selected. Postmedia may earn an affiliate commission from purchases made through links on this page.
Latest offering from Caivan in Brampton satisfies growing demand for legal secondary suites
You pick up the keys to your brand new townhome and the same day, deliver a set to your tenant whose basement one-bedroom apartment – with a separate locked entrance – is completely finished and ready for occupancy.
Recommended Videos
Your neighbours are a multigenerational family. Beside them is a young professional who is renting out the upper two floors of her townhome to help with her mortgage while she occupies the ground floor and basement.
These are just some of the ‘buyer’ scenarios developer Caivan Communities is anticipating following the launch of its Advantage Townhome Collection at the Arbor West community in West Brampton, a new series of freehold, dual-entry and dual-occupancy townhomes that include finished, legal secondary suites as a standard feature.
“Our hypothesis was that this is what people want and this is how we can differentiate ourselves in the market,” said Caivan president of GTA Homebuilding Troy Dosman, noting that finished basements with a separate access are two features consistently requested by consumers.
Starting at $1.1 million and providing slightly more than 2,500 square feet of total living space, the 53 townhomes in the collection are offered in both full and two-in-one floor plans. Based on what market research is showing, Dosman suspects most buyers will be interested in the secondary suite which has its own heating and cooling, is built to code with a fire rated ceiling between the two units and egress in the basement bedroom, and allows for electricity to be billed separately using smart monitoring technology.
“This is not just a townhouse,” said Dosman. “This is a dual front home that has positive mortgage implications and rental. It’s an attainable home.”
The two-in-one floor plans feature a rear porch near the driveway, opening to a common foyer with closet and garage entry. One lockable door opens to a main floor kitchen, great room and powder room, with a second entry located at the front of the home and stairs leading down to a bedroom, full bathroom and laundry area in the basement. The other lockable door leads upstairs to a two-storey upper residence featuring a kitchen, great room, powder room, three bedrooms, two full bathrooms and second laundry area.
Estimated monthly rental incomes are about $3,200 for the upper residence and $1,800 for the basement residence. Additional incentives aimed at helping to make the homes more affordable include a 2026 closing with a cap on any increase in development charges and a monthly deposit structure.
Located near Mississauga Road and Bovaird Drive, the Arbor West community boasts a lush woodlot, future school with park, a nearby GO Station and convenient access to 400 series highways.
“The plan is that this collection will be available in future communities throughout the GTA,” said Dosman. “It’s a turnkey solution that can be rented on day one.”











Postmedia is committed to maintaining a lively but civil forum for discussion. Please keep comments relevant and respectful. Comments may take up to an hour to appear on the site. You will receive an email if there is a reply to your comment, an update to a thread you follow or if a user you follow comments. Visit our Community Guidelines for more information.